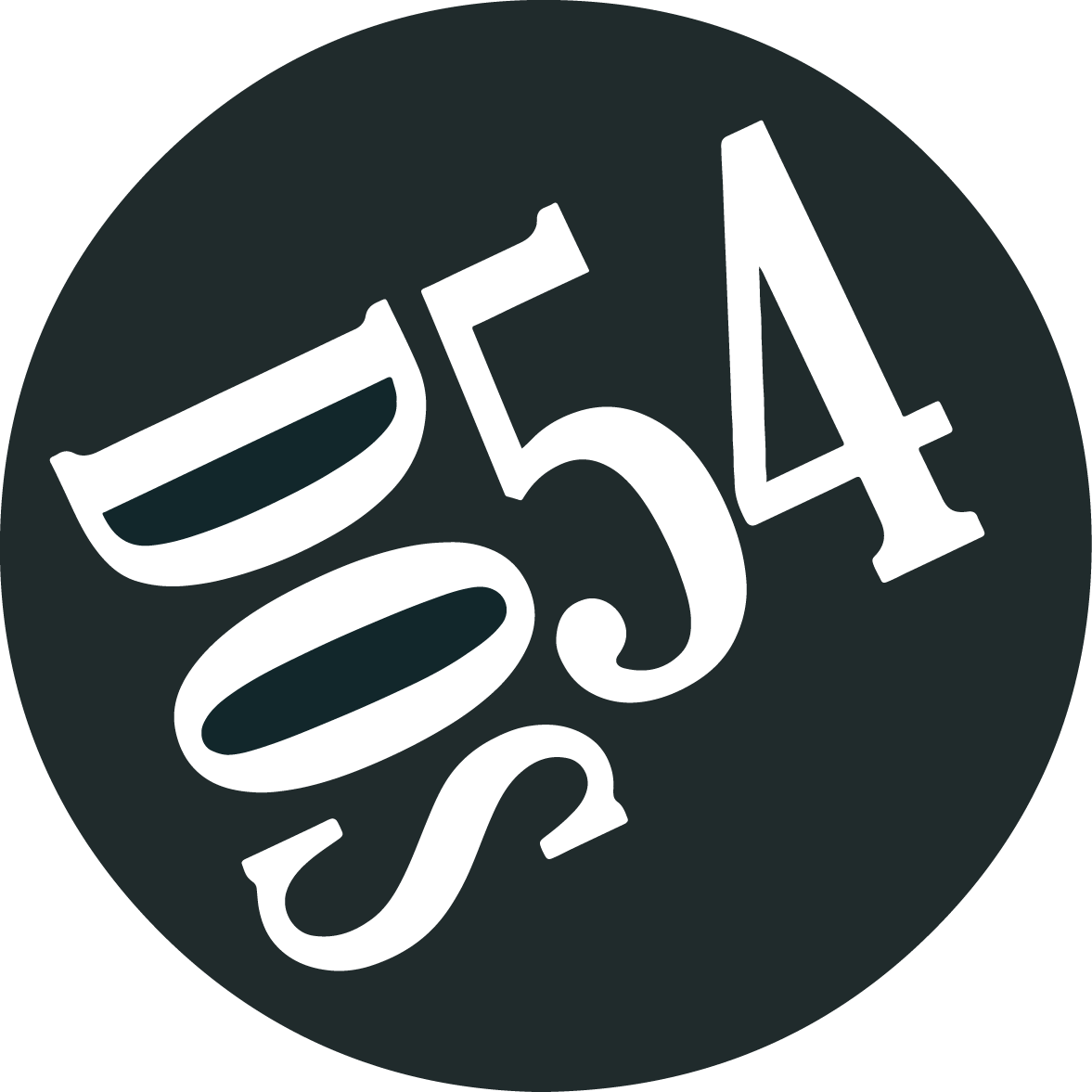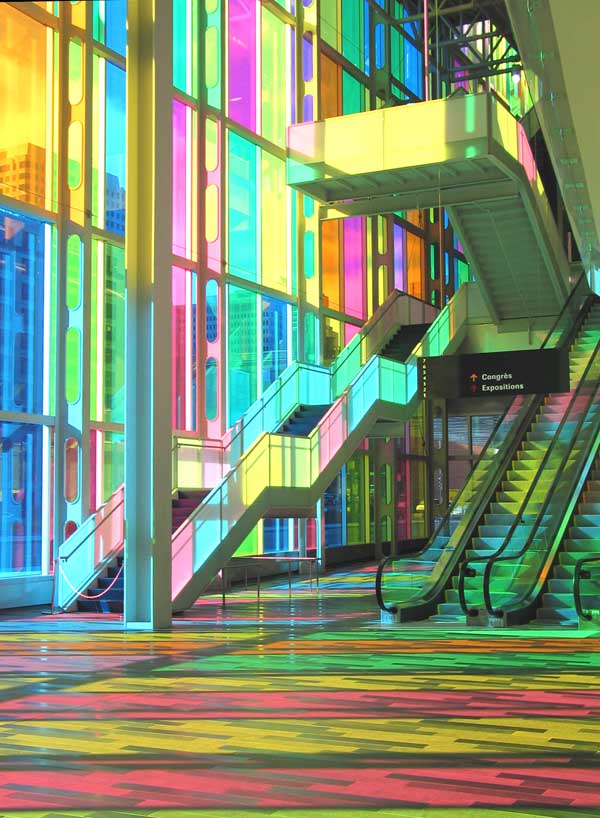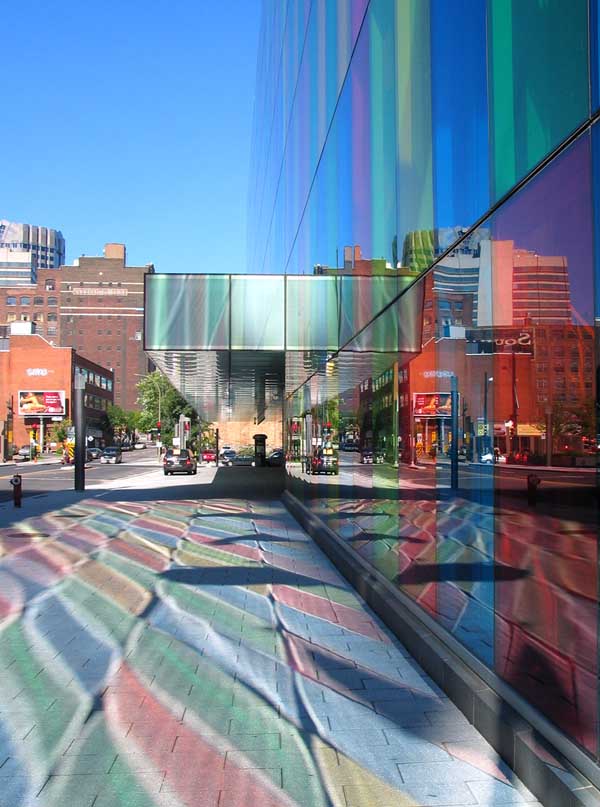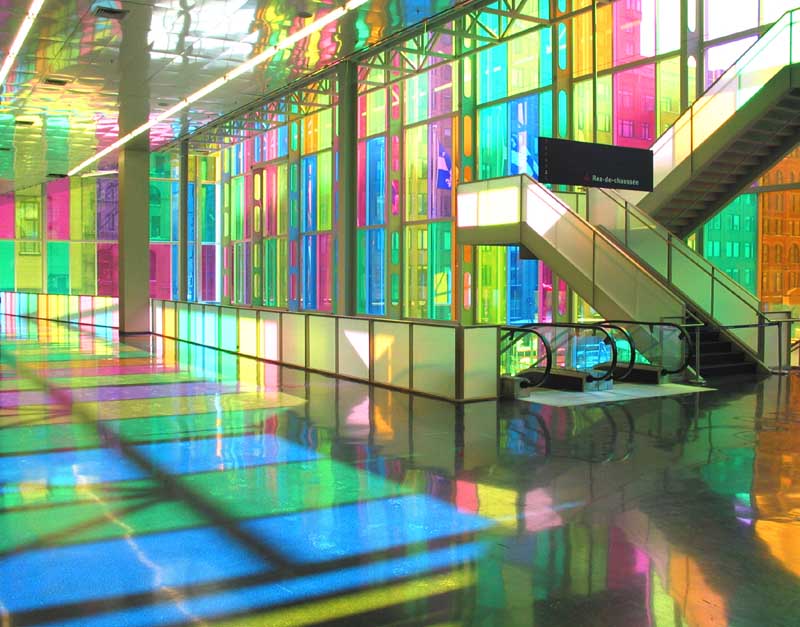in this new post, we keep on giving architectural examples of how to deal with transparency and colour.
in addition, we also trigger further questions that must be taken into account in order to use these resources correctly.
in the last post we reflected on how a filter can modify our surroundings perception.
therefore, we shall ask ourselves… in urban spaces and public buildings, do we want to modify the views?
we also pointed that the application of transparent elements tights the indoor-outdoor relation.
consequently, the different uses of the building need to be considered.
as a result, we could suggest that a facade can be an element of communication that conveys a specific message.
in the case shown, montreal conference centre, the incidence of daylight and colour reproduces a grid at its entrance.
one could interpretate that colours have been selected to reinforce a welcoming idea, something that could be also related to the use of a “hall”.
furthermore, such lighting effects could also appeal to further concepts such as diversity, dynamism or optimism.
projects like this show that there has been a previous sun path study as well as a calculation of its impact.
we understand that this decision has been made bearing in mind that it would affect a passageway area, since these lighting effects would be undesirable for a work or teaching space.
sometimes, a colour filter results in a mere aesthetic option, which is not so much related to the use of space but to the image that the entity itself desires to project.

one way of controling the incidence of the filters is by exponentially reducing the degree of reflection.
in order to do so, we apply materials such as polycarbonate, widely used in contemporary architecture.
such is the case of the kawneer headquarters, located in montpelier, where dos54 team members worked as project executives.
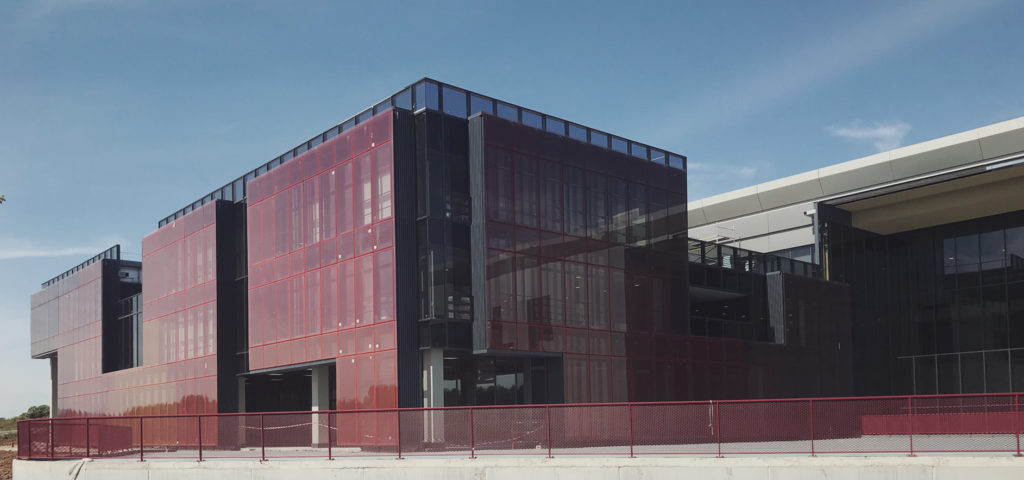
another peculiarity of transparency, ofently overlooked, is its relation to lighting.
such characteristic is in charge of turning the glass into a mirror screen or an invisible element.
this phenomena is only ruled by the interference of both daylight and artificial lighting.
let’s imagine the case of an office.
during the day, in its highest occupancy rate, transparent facades tend to be more or less related to the environment depending on materials reflection index and sunlight impact.
as it was explained with the gaes headquarters example, they can incorporate all the activity that occurs around them.
on the contrary, at night time, where work activity can still be concentrated, indoor is exposed as soon as the illuminance indices are higher inside.
in other words, when artificial lighting is being used.
it is highly recommended then, to ask ourselves if this is a desirable effect and, above all, where it is not desired to happen.
what we should always bear in mind is that transparency + colour + light are three factors that work together.
consquently, we should treated them as a whole according to the context.
if there is an objective of transmiting a message through materials, one need to be aware of when it can be diluted, according to the light sources.
and, perhaps, this way of thinking leads us to an initial question: if this message is necessary and when it is.
at the same time, from an outdoor point of view, these issues reappear.
if we want to illuminate the facade, we need to find the better way to do it regarding the chosen material.
such factors will be solved by a lighting designer, but the rest of professionals involved also need to consider them.
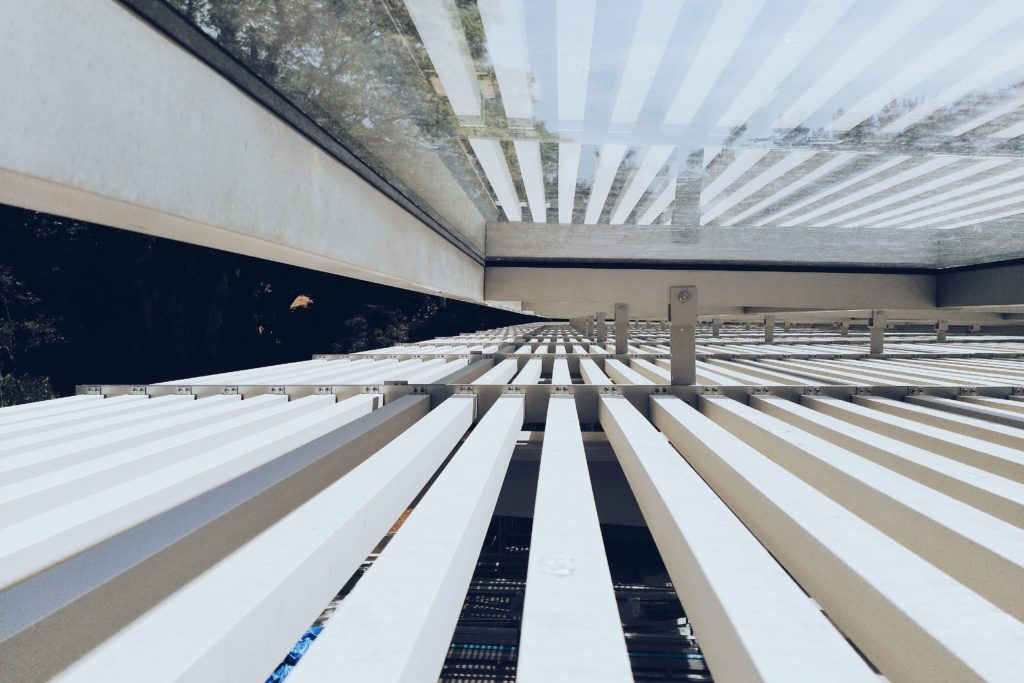
once again, this demonstrates the tight correlation between environment, visibility, energy efficiency, communication and functionality when using transparency and colour.
to sum up, a transparent facade is transformed into both an outdoor and indoor element.
due to its material properties, it establishes links with its neighboring buildings, its indoor distribution and users.
furthermore, it not only provides a larger opening, but it can also reflect an especific idea.
it can reinforce the image of the entities occupying the building.
as this type of facades require different challenges in comparison to what we usually face, we always feel motivated to work with them.
we provide technical solutions for an appropriate material treatment, we contribute to its design, we study the sun path and the calculation of its impact and we consider its lighting design.
